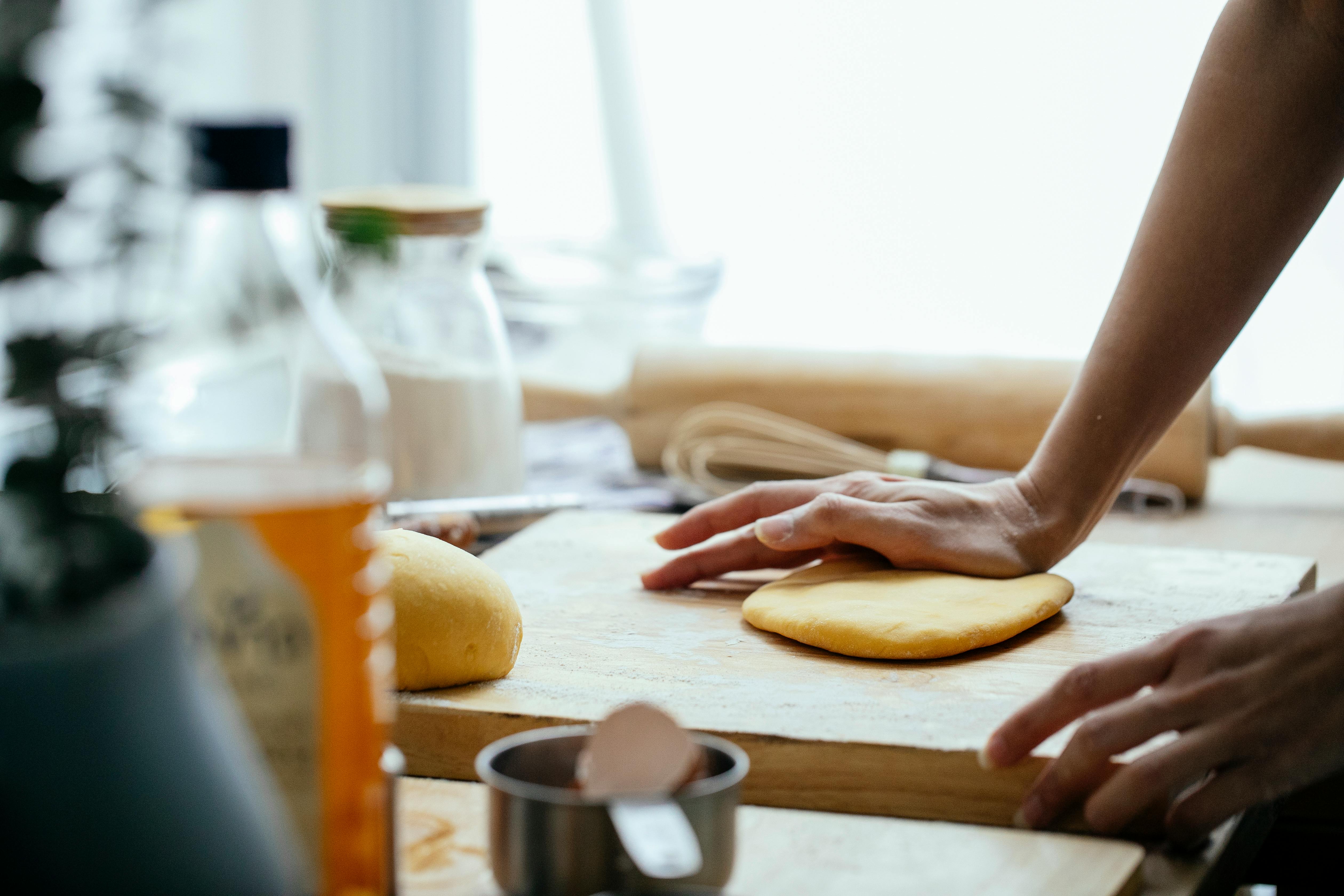
Guide to bathroom design
The first step is to plan the layout: as with kitchens, your local supplier will execute a computer-generated plan based on the dimensions of the room and your particular requirements.
If you stick with the same design, carefully measure your bathroom suite before you go shopping for a replacement so you know the new items will fit.
Re-plumbing and wiring will add to the cost, so stick with existing service points if possible, although this may be unavoidable if you want to reposition the bathroom.
First decide on the right place for the bath and/or shower. If your toilet is in your bathroom, decide where it will go and then place the sink.
Once the accessories are planned, you can figure out how to use the remaining space, which in modern bathrooms can be quite limited. Some form of storage is required, either cabinets or shelves, preferably both, for toiletries, cleaning products, toilet paper rolls, and children’s bath toys. If your bathroom is spacious, you can also store fresh towels and your laundry basket in there.
Choosing the tub and sink can be a time consuming task. Even if you’re not opting for something like a jacuzzi or indoor hot tub, tubs come in all shapes and sizes: standard oblong, roll-top, corner, curved, wider at one end than the other, and colors. Unless you desperately crave a particular color, it’s best to stick with white. It has a clean look, is harmless, and will match any color you decide to use for your paint and furniture.
Faucets also come in a staggering variety of styles – choose a design that complements your bathroom.
Before making your final decision on your bathroom suite, it’s helpful to discuss your plans with your plumber to see if there are any potential issues with the designs you’ve chosen.
Even if your window has frosted glass, make sure you have a shade or blind with a ‘blackout’ coating, unless you want neighbors or passers-by to watch your silhouette bathing, washing, or worse.
When it comes to decorating, remember to use, or specify, if someone else is doing the work, grout that is resistant to steam and water. Similarly, choose paint and wallpaper that resist heat and steam – look into the ever-expanding ‘kitchen and bathroom’ ranges.
Pale colors brighten up a small bathroom, especially one without natural light, but it’s fun to experiment with color. And a large mirror on one wall, especially on the wall opposite the window, will help a small bathroom look and feel much larger and lighter.
Floor coverings also come in all sorts of materials and colors, but avoid rugs which are impractical and unsanitary in a bathroom. Vinyl, cork tiles, or linoleum are good choices—warm underfoot and easy to clean. However, if the surface you choose is shiny, always use a non-slip washable mat for added safety.
If you’re installing a shower, either as a separate feature or above the bath, research the different types before deciding which one to choose. If you have high water pressure, you can opt for a heated shower that connects directly to your heating system and keeps the water temperature even.
An electric shower system heats the water and is used mainly over the bathtub. Power showers will give you the best shower experience, even if you have low water pressure.
Find a non-slip surface in both the bath and shower. Check with your plumber that the drain can absorb the amount of water your shower produces – an overflowing shower tray can cause serious problems.
Above all, the main thing to remember when redesigning your bathroom is to choose a design that suits your lifestyle.