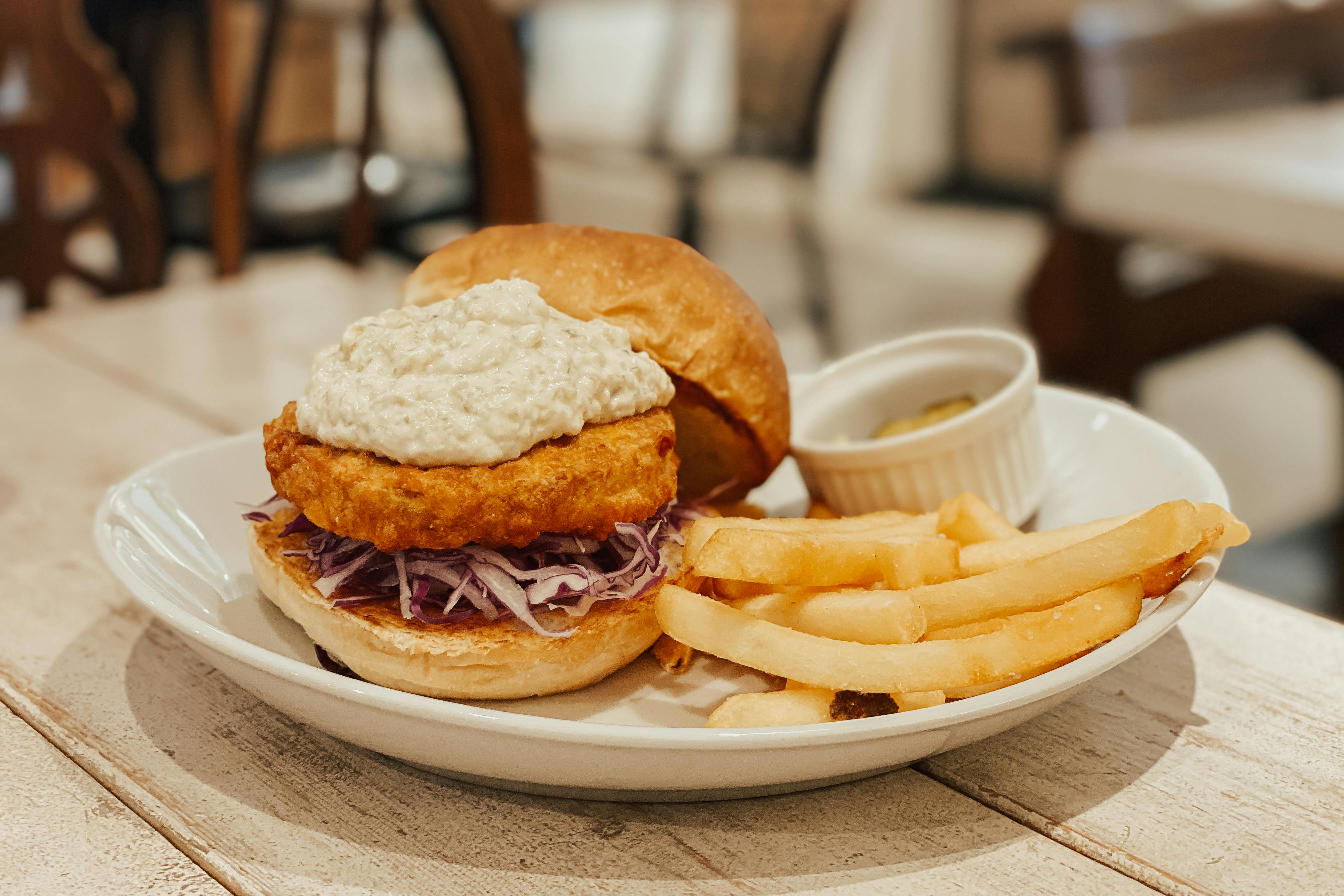
What will my kitchen remodel look like?
So you decided to remodel your kitchen, new cabinets, countertops, flooring, lighting, appliances, paint, etc. Also, you want to move a wall and you may need to add a beam. But what will all of this look like when it’s complete? Well, you could draw it on paper to determine how you think it could be put together, and that’s a good start, but it’s not what you really need to decide if you’ll like the finished product. Most of the time, if you’re opening up the space and making it bigger and possibly removing the soffits, the new kitchen will look better. But when you’re spending several thousand and most likely tens of thousands of dollars, it’s nice to get a really good set of renderings of what it’s all going to look like when put together.
Several years ago, most drawings made for this purpose were in black and white or possibly color, but they looked anything but real. Today, with the advances in technology, some of the drawing programs used to do this produce very realistic looking images. And while the renderings may need to be altered to fit your exact color scheme, they look very real and help tremendously when deciding on your new kitchen. They can give him the peace of mind that what he is doing is going to be what he wanted. They also help your contractor know what he wants from the start without having to guess. This, in turn, will give you a more accurate bid with fewer back-end price adjustments.
In addition, by making these drawings and representations, you stimulate your mind to see certain things that you had not thought of before. Maybe once you see the drawings you’ll realize the kitchen isn’t big enough yet and you’ll want to add another 2′. Sometimes this can make the difference between looking good and looking great. Many times people want to add an island to their kitchen and they have an idea in their mind of how big they want this island, but when it comes time to put it in their kitchen, there are not enough utensils nearby. So you could be forced into the space and while it’s a really nice island, it doesn’t leave big enough corridors around it. Again, you may not be happy with it in the end and if you had known beforehand that it wouldn’t fit, you could make the kitchen a bit bigger to accommodate it. Then there are stools and chairs that need to be considered along with refrigerator, dishwasher, and stove doors that need to open with adequate clearance. All of these problems can be handled with a proper set of drawings.
So when you start your project, don’t try to cut corners on the part that matters most. Good design will pay big dividends in the end.